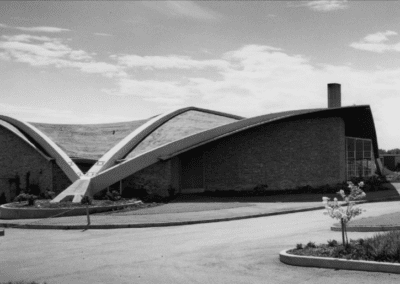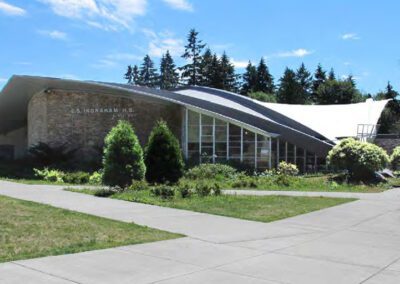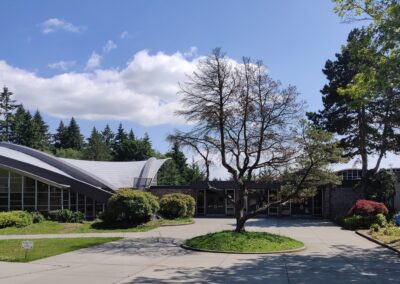
Ingraham High School
1819 North 135th Street, Seattle, WA 98133
The content below is from a 2016 Seattle Landmark Nomination form.
The History
In 1954, the Seattle School District annexed five elementary schools and Jane Addams Junior High School from the Shoreline School District. For a period the Seattle and Shoreline school districts cooperated with shared transportation of students to the Seattle schools on Shoreline buses. Once the area was annexed, the Seattle School District began to plan for a new high school in north Seattle.
In 1956, federal funds were sought for the school design through the Housing and Home Financing Agency. That year the firm of Naramore, Bain, Brady & Johanson was selected as the architect. In 1958, final building plans were approved and Sound Construction & Engineering Co. was chosen as the general contractor. The design included both a barrel-vault thin-shell concrete roof construction on the gymnasium, and a hyperbolic paraboloid thin-shell concrete roof on the auditorium. Perry B. Johanson described the roof forms as the most economical long-span structural solutions with minimal maintenance costs. The classroom building was constructed as economically as possible with a one-story flat-roof design and courtyards for natural light. The asbestos lining the interior was for fireproofing and insulation, and tar covered the roof. There were fifty-four classrooms, including the industrial arts shops. The auditorium was planned to seat 992, the gymnasium to seat 2,200, and the cafeteria to seat 448. Construction began in 1958, and was not quite complete when the new high school opened on September 9, 1959. The auditorium was under construction during the first year of operation, having been cut from the initial funding of the school.
The school board assigned the name Edward S. Ingraham to the high school on June 3, 1959. Major Edward Sturgis Ingraham first came to Seattle in 1875 when he was hired as a teacher at the Central School. Ingraham introduced a grading system in 1876, and helped develop the curriculum for the first high school courses. He subsequently served as the first superintendent of Seattle Public Schools between 1882 and 1888, banning both the use of rawhide for corporal punishment and playing marbles during school hours. After resigning as superintendent he opened a printing business, served on the state board of education following Washington’s admittance into the union, and was elected to the city council. In 1901, he established Seattle’s first Boy Scouts chapter, and continued to teach part time until he passed away in 1926.
Notable alumni from Ingraham High School include Washington State Governor Jay Inslee (class of 1969) and Pulitzer Prize-winning cartoonist David Horsey (1969).
The Building and Site
Ingraham High School is located at 1819 N 135th Street in the Haller Lake neighborhood of North Seattle. The school was permitted as three buildings: classroom/administration buildings, an auditorium, and a gymnasium. There now are three classroom buildings, one of which includes administration space, performing arts spaces, and a lunchroom and is referred to as the “Main Building,” and is also known as “Building 100.” Only the auditorium was designated as a landmark.
The auditorium is a single-story structure with an irregular, oval-shaped plan, featuring a hyperbolic paraboloid concrete roof form of complex curves and projecting, pointed eaves. Three concrete two-foot, six-inch wide roof beams curve downward to meet the ground plane, and are anchored into the earth with large concrete abutments. The three center beams, along with rim beams at the wall lines of the auditorium, create the support structure for the hyperbolic parabolic thin-shell roof. The beams are expressed at the exterior of the structure, and support a three-inch-thick thin-shell concrete roof, which increases to six inches where the beams connect. The beams intersect at the midpoint of the structure with symmetrical 120- degree angles curving with a four-foot radius convex to the center point. The center beams vary in depth from one foot six inches at the apex where the beams meet, to four feet at the base where they intersect at their abutment. The thin-shell roof extends eight feet beyond the rim beam line at the apex of the hyperbolic paraboloid, then tapers to less than one foot at the low point before the shell terminates approximately eight feet from the joining point of the rim beams and center beam.
Each of the three abutments was designed separately. Abutment A is on the southern side and measures forty-three feet six inches long from where the rim beam meets the center beam to the outer side of the abutment. The beams meet and then flare apart in a “Y” shape filled in with a four-inch slab and continue to a twenty-eight-foot-wide concrete abutment foundation at the southern end. Abutments B and C on the northern side are smaller, measuring only eleven feet four inches from where the rim beam and the center beam join the buried concrete abutment.
The roof of the auditorium is clad in rolled asphalt. The curved walls of the building are clad in common bond brick, while some of the straight walls toward the rear (southern) elevation are clad in concrete aggregate panels. Steel louvered panels can also be found toward the rear of the building.
The entrance foyer at the northwestern corner of the building consists of curved, aluminum frame window walls of fixed panes that stretch from floor to ceiling. A single aluminum frame door with two panes of fixed glazing provides the only exterior entrance to the building, located to the rear (southern) elevation, and within the interior entrance lobby area.
The interior of the auditorium is generally oval in plan, with a sloped concrete floor containing folding seating for approximately 900 people. The curved interior walls are clad in painted plaster. A raised and curved wooden-frame stage is located toward the rear of the room (eastern elevation), featuring a curved painted plaster proscenium arch with recessed lighting, and accessed by stairs at either end of the stage. The flat ceiling is clad in spray-on acoustical foam with hanging fluorescent lighting fixtures and circular steel HVAC registers. The flooring is carpeted. A projection booth clad in painted fiberglass panels overhangs the rear of the auditorium. The wall surfaces below the booth are brick veneer. The auditorium is accessed from an entrance foyer located in the northwest corner of the building. The entrance foyer floor is clad in vinyl tile, the walls clad in brick veneer, and the ceiling is clad in painted plaster. Curved, floor-to-ceiling aluminum frame window walls with fixed glazing frame the entrance lobby, and six steel lighting fixtures are affixed to the brick veneer walls. Access to the auditorium is gained through two sets of steel frame and solid wood double doors.
The Architects, Naramore, Bain, Brady & Johanson
The architectural firm today known as NBBJ was formed in 1943 by Seattle architects Floyd Naramore, William Bain, Clifton Brady, and Perry Johanson, to combine forces in the design of housing and other support facilities at the naval shipyard in Bremerton. The team was known informally as “The Combine.” Each partner brought a specialty to the firm: Naramore was known for his educational projects, Bain had residential and general commercial experience, Brady was both an architect and engineer, and Johanson specialized in health care facilities. The combined talents of the four offered a multidisciplinary, collaborative approach to projects.
In the early years, Naramore, Bain, Brady & Johanson grew as a regional leader in the Pacific Northwest, forming lasting relationships with local businesses, institutions, and governments. Major projects of their first decade include the University of Washington Health Sciences Complex and Medical Center and the Public Safety Building in Seattle, along with the Federal Reserve Building of San Francisco, Seattle Branch Bank. In the 1970s and 1980s, NBBJ pioneered the expansion of traditional architectural practice into a firm offering comprehensive and full-service consultation in all elements of the built environment. Large-profile projects completed by the firm during these years in Seattle include the IBM Corporation Office Building and Garage, the Seattle First National Bank Building or Sea-First Tower, and the King County Domed Stadium (now demolished). In 2002, NBBJ was the second-largest architectural firm in the United States and the fifth largest in the world, employing more than 900 people in Seattle, Columbus, San Francisco, Los Angeles, and New York, with international offices in London and Shanghai. Recent notable projects in Seattle by the firm include Safeco Field, the United States Federal Courthouse, WAMU Center, and the Bill & Melinda Gates Foundation Headquarters.
The Structural Engineer, Helge J. Helle (1915-1986)
The Seattle engineering firm of Worthington, Skilling, Helle & Jackson, consulting structural and civil engineers, designed Ingraham High School in 1958, with Helge J. Helle signing the drawings. Helge J. Helle was born and raised in Seattle. After serving in the Navy during World War II, he graduated in 1949 from the University of Washington with both bachelors and masters degrees in Engineering. Directly after graduation Helle joined an engineering firm known as W. H. Witt Co. By 1959 the firm had evolved into Worthington, Skilling, Helle & Jackson, with Helle as one of the principal engineers. He headed the design team for construction of Children’s Orthopedic and Swedish hospitals, as part of his focus on hospital design. He was also part of the design team for the IBM Building in Seattle, the Rainier Tower, and World Trade Center towers I and II, along with many other projects designed by the firm. Helle served a term as President of the Construction Engineers Council of Washington and was a member of the Structural Engineers Association of Washington. During his career he received a special citation award from the Western Concrete Reinforcing Steel Institute for its northern division and was named Engineer of the Year by the Consulting Engineers Council of Washington. Helle consulted with the firm after his retirement.




