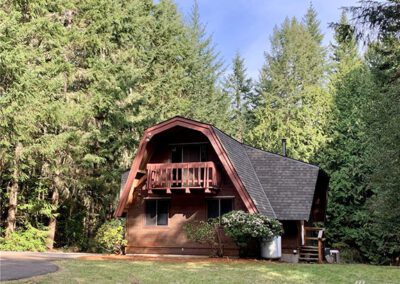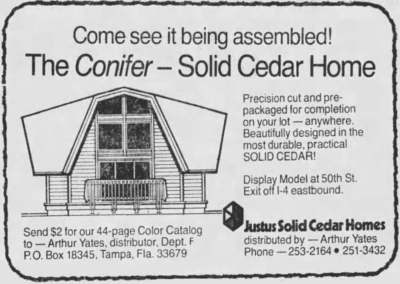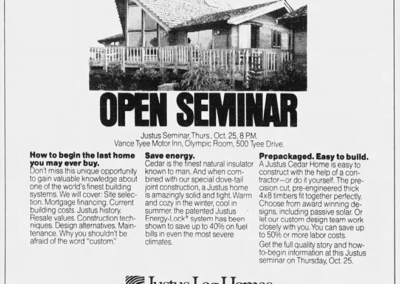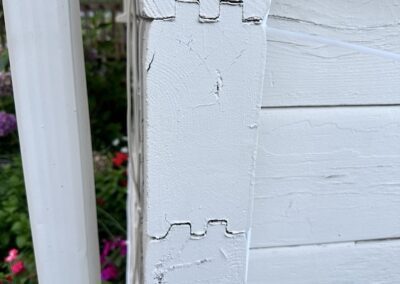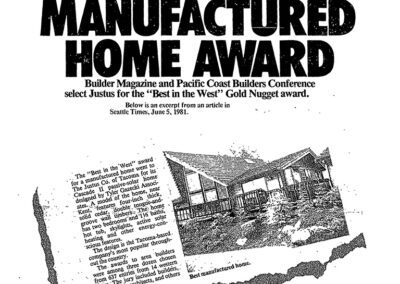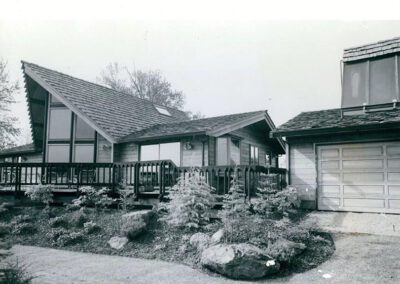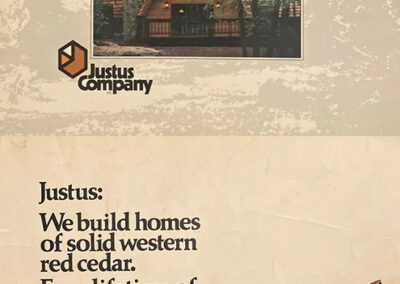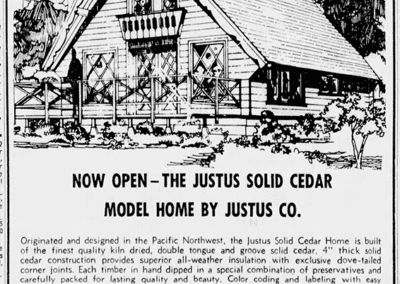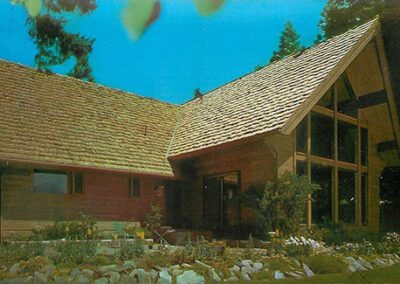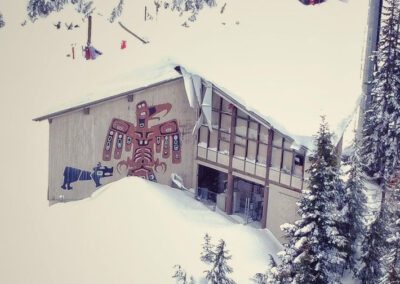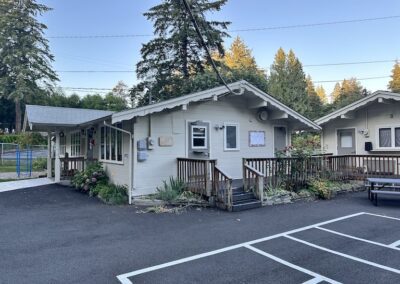
Justus, George R.
(1913 – 1995)
Born in Hogyesz, Hungary on August 14, 1913, builder George Robert Justus’s life embodies the epitome of the “American Dream.” Already a successful businessman, Justus had begun planning a new business to build prefabricated homes in the wake of Europe’s post WWII devastation. He was certain that his economical house could replace many of the destroyed homes; however when the new Communist government took over the European lumber company he managed, his plans changed.
Instead, he and his wife, Madeleine, quickly decided to start a new life in the United States. As refugees, they arrived in New York in 1948, and shortly thereafter made their way to the Pacific Northwest. Eager to start their new life in America, they capitalized on their heritage and at first started a Hungarian frozen food company in Seattle in 1950, called the Justus Company. Sold at local markets, Madeleine prepared a variety of Hungarian specialty dishes including Chicken Paprokash, Stuffed Green Peepers, Letcho, Hungarian Goulash, and Danubian Meat Balls, which were then packaged, frozen, and distributed by George.
At night, George attended classes at University of Washington to learn the technical aspects of designing and engineering in the United States. He later recalled, “All the time I was studying how I could develop a method of prefabricating structures in this country.” Seeking further experience and connections, he took a job in Tacoma working as a salesman for the Tacoma Sash & Doors Co., and later worked as a detailer for Acme Millwork in Seattle.
With very little capital, but a strong vision and desire to have his own prefab business, Justus opened a prefabricated home factory on the tide flats of Tacoma in 1954. By 1955 they were ready to display their first product, a two-room cabin at the Puyallup State Fair. Over the course of the next 30 years, the company grew steadily, eventually reaching a global market. While exact production numbers are unknown, the homes were shipped far and wide – to Connecticut, Honolulu, Southern California, Montana, and Florida. Outside of the United States, one order noted that Justus had shipped 490 precut homes to Japan for the Katakura Bussan Co. who erected the houses in eight different cities (1973). They also sent 100 precut homes to Sharjah, in the United Arab Emirates (1975); built the first wooden homes (six) in Abu Dhabi (1975); and sent several homes deep inside the Arctic Circle.
Justus cabins and homes were engineering for the “do-it-yourself” builder. Sashes, frames, boards, beams, and timbers were all numbered with. a “self-explanatory, step-by-step instructions” booklet for easy assembly. Walls were constructed of solid Western Red cedar – 4” thick x 8” tall with double tongue-in-groove stacking joints which had a “patented dovetail jointed corners.” Connected by steel rods, the joints were so precise (within a 1/16 of an inch tolerance) that the building structure was weathertight and needed no sheathing. In the 1970s Justus marketed this design element as their “Energy Lock” system. To achieve such tight tolerances, the timbers were kiln dried and treated with a preservative chemical to enhance the cedar’s natural weatherproofing (10% moisture content).
Cabin prices started at $1,150 for a one-bedroom model, and went up to $4,450 for a three-bedroom house. Construction of a three-bedroom house reportedly took about 330 man-hours, while a cabin took just 50-70 hours.
Marketed under a variety of different names over the years (Justus Homes, Justus Cedar Homes, Justus Solid Cedar Homes, Justus Company, and Justus Log Homes), at its height in 1979 the company offered 70 different models. Their catalogue included everything from A-frame cabins and full-size homes, to motels, churches, and even office buildings.
Justus focused on quality instead of quantity. He noted that, “I never believed that everyone should have a cedar house, just those who like a rustic structure and like to take part in the construction.” The most popular models in the early years were the “Sugarbush,” a T-shaped unit with a loft; and the “Sandpiper,” which was distinguished by its raised skylight and full-width front deck. Custom options included skylights, hot tubs, greenhouses, and bay windows. In fact, most of their designs were customized for individual tastes. Their “Cascade II” Passive Solar Home model, designed by Tyler Gazecki, won the “Best in the West” Golden Nugget Award at the Pacific Coast Builders Conference in San Francisco for manufactured homes in 1981. It was selected from 637 entries.
By 1979, Justus had twenty-nine dealerships across the United States including offices in Spokane, Vancouver, Tacoma, and Port Orchard in Washington; Hamilton, Montana; Thomasville, Georgia; and West Chicago, Illinois. Vancouver, Washington salesman Ole K. Rasmussen, was the National Justus Dealer of the Year twice (1977,1978) with 1977 sales alone exceeding 1.7 million dollars.
Notable projects include the Thunderbird Lodge at Snoqualmie Ski Area (1956, with Tucker & Shields); a personnel building for Pan-Alaska Fisheries Inc. in Unalaska; St. Georges-in-the-Arctic Episcopal Church in Kotzebue, Alaska (c.1967); the Spring Valley Montessori School (c.1965) in Fife; the Reinell Boats Office outside of Marysville (1970); several buildings at the Lake Tahoe Donner Resort Community (1972); the Tipi Village model homes in Red Lodge, Montana (1974); and a 23,000 sq. ft. clubhouse in the United Arab Emirates (1976).
In 1971, the company was purchased by Frank Lyncott, and shortly thereafter was bought out by one of their main competitors, Lindal Cedar Homes, in 1983. Lindal continued with the Justus Cedar Homes product line until the late 1980s. The Justus line helped the company reach a high of $16 million dollars in sales in 1987, a time when their dealership size had reached almost 198 offices across the US and Canada.
George Justus enjoyed his retirement and passed away on August 30, 1995 in Federal Way at the age of 82.
– Michael C Houser
